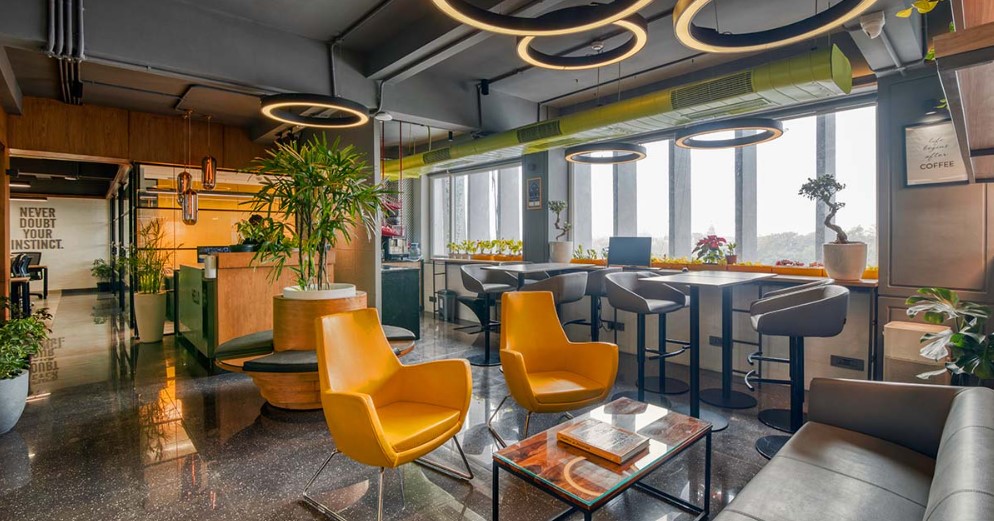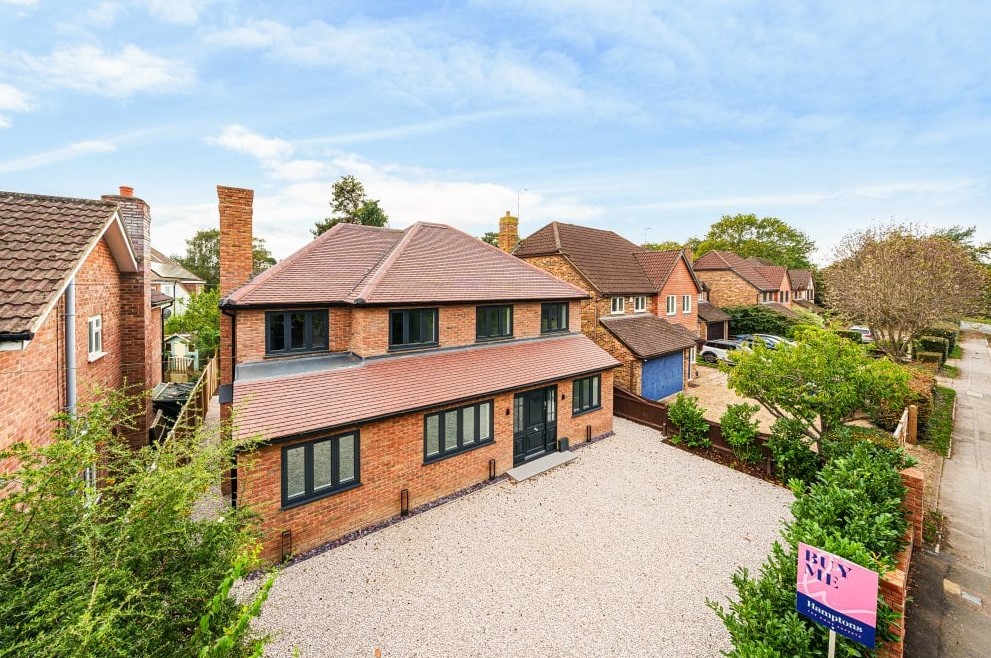
Although commercial design projects may have a different scope and scale than residential or industrial projects, the principles of good design remain the same. And at Dawnvale, we believe in maximising profit through design. When designing a commercial project, you must take the needs of the end user into account while also working within budgetary and logistical constraints. Ideally, every commercial space is successful and appeals to potential tenants or customers. Unfortunately, not all designs are effective. A failure in design can result in an abandoned project with no occupants or a lack of interest from potential tenants or customers. The key to avoiding such pitfalls is planning ahead and keeping your eye on the end goal at all times. Here is a guide to designing a successful commercial space that meets the needs of its users and achieves your objectives:
Define your objectives before you start
Make sure you approach the design process with a clear goal in mind. This will help you to identify the requirements of the space and make design decisions that meet those needs. It will also allow you to set expectations with your clients, making it easier for you to stay on track with the project. It is also important to tailor your design approach to suit the needs of your customer. Defining your objectives for the project will help you use your design expertise to create a space that meets the needs of your users.
Estimate costs and determine budgeting
Of course, no one likes to discuss the cost of a project, but you have to face it head on if you want to design a successful commercial space. Your cost estimate and budget will determine the scale of your project, and help you to stay within the client’s budget. It will also give you a clearer idea of the limitations of the project and how to design around them. Depending on the size and complexity of the project, an accurate cost estimate can take anywhere from a few days to a few months. The more time you spend collecting data and the more accurate the final estimate is, the better prepared you will be to present the budget to your client.
Know your tenants and target audience
If you have a space with existing customers or residents, try to get to know them as best you can. This knowledge will help you make design decisions that will appeal to your existing customers, as well as incentivising new ones.
Determine the purpose of the space
The first thing you should do when designing a commercial space is to ask yourself: “What is the purpose of this space?” You should consider the uses of the space, the layout, traffic patterns, and even the hours of operation. One important factor to consider is the requirements of the building department. You should also consider the architectural style of the surrounding buildings, as well as the geographical location and climate of the project. All of these factors will help you to determine the right layout and design for the project. For example, if you are redesigning your medical office, you will need to consider the layout of examination rooms, the traffic pattern of medical staff and the hours of operation (with consideration for night and weekend shifts). If you are designing a retail space, you will need to consider the layout of the sales floor, the traffic pattern of customers, the hours of operation, and the various amenities needed (such as bathrooms, a coffee shop, or free wireless internet).
Understand your buildability constraints
Every project has inherent constraints with regard to budget, design, and construction. Successful planners know these limitations and carefully choose the best design solution that meets the needs of their client within those constraints. These issues can present challenges, but they can also create opportunities for creativity, innovation, and differentiation – all of which we thrive on at Dawnvale. Before designing your commercial space, we will try to get a clear understanding of your buildability constraints. For example, if you are designing a commercial space on a sloped site, you will have to account for the grade of the land and the impact this will have on the layout of the space. If you are designing a project that requires the use of concrete or steel, you will have to consider the type of materials and their implications on the design of the project.
Identify possible design solutions
Once you’ve examined the requirements of the commercial space and the buildability constraints of the project, you can then turn your attention to the design solutions you can implement. We want our design solution to fit the needs of your project. We also want it to be unique, innovative, and creative so that it stands out from the competition – which it will. We will do this by considering the unique aspects of your project and how we can use them to your advantage. When possible, we will always endeavour to use sustainable materials and energy-efficient features to reduce your costs and impact on the environment. For example, if we are designing a commercial space with a sloped site, we can use the grade of the land to your advantage and create a terraced layout that utilizes the full space of the project. If we are designing a project that requires the use of concrete or steel, we can use these materials to create a modern and bold architectural design that will stand out from the competition.
Summary
Designing a successful commercial space is all about planning ahead and designing a project that meets the needs of its users. To do this, we will first define your objectives, get to know your clients and users, determine the purpose of the space, understand your buildability constraints, and identify possible design solutions. With these steps in mind, you can create a commercial space that will appeal to potential tenants or customers and achieve your objectives – all with the signature Dawnvale flair. Get in touch to discuss your next project.


